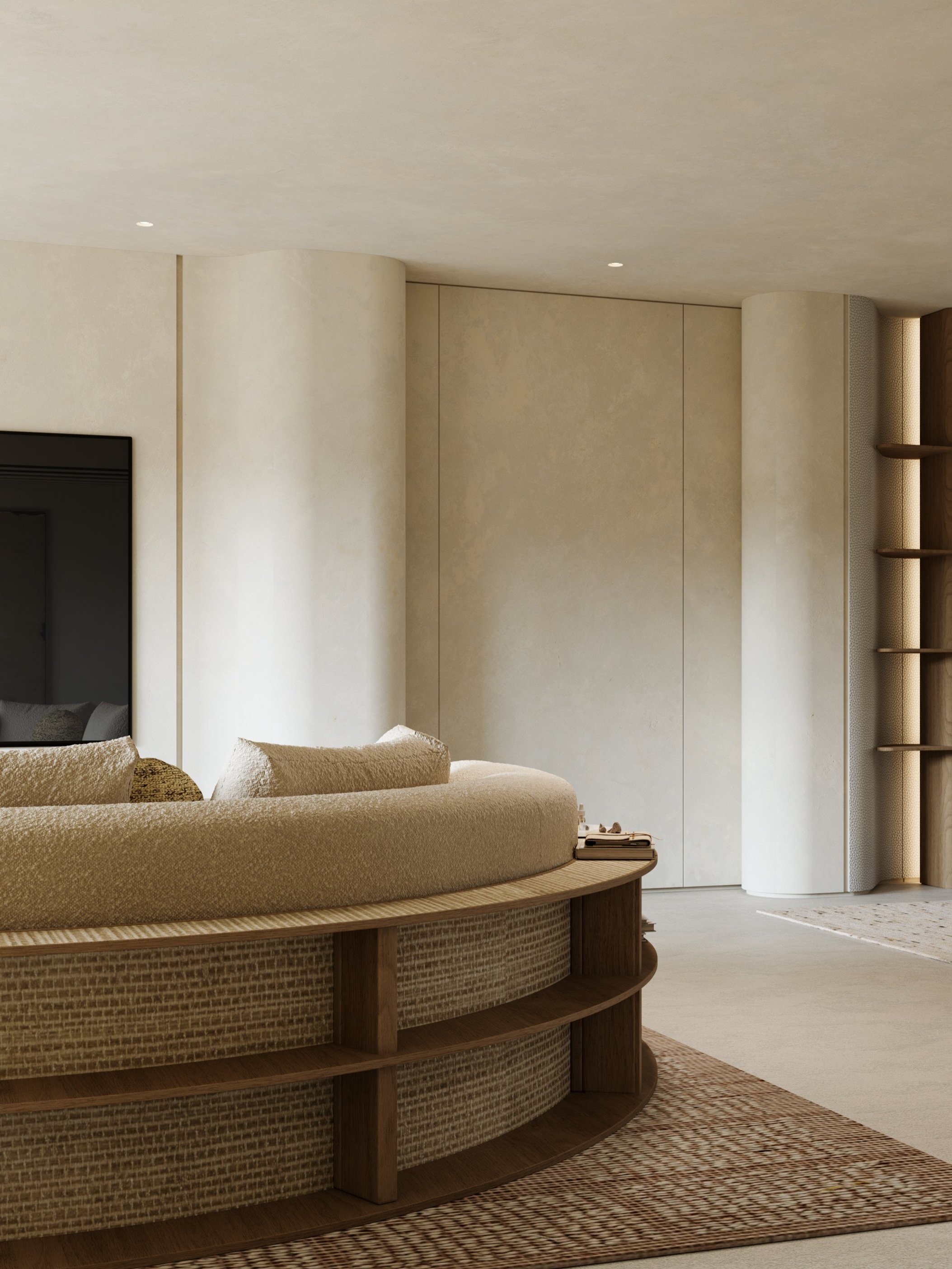SV Residence
A Beach House Hideaway Amidst Urban Life.
Tucked beside the picturesque Ting Kau Beach, rests a contemporary coastal abode of a vibrant young family. This lively sanctuary is dedicated for the family to leave footprints of togetherness, rekindle connections, and create magical memories of wonder.
Embraced by the sun-kissed shores, our concept “Beachside bliss” reimagines the essence of beachside houses, infusing the laid-back coastal lifestyle into this home with an air of romance and playfulness. With a warm neutral palette reminiscent of the sands and pebbles, the space is complemented with an eclectic array of furnishings, marble accents, organic lines and soft textiles to create an idyllic environment for the family.
House of Forme worked with the client on their interior design, FF&E design and styling.
Elevated First Impressions.
The atmospheric sanctuary begins with a bespoke lift lobby, featuring neutral hand-plastered wall textures, beach house-inspired wood plank ceilings, exquisite rattan hanging lamps, and diamond-cut travertine floor tiles. This bright and airy lift lobby sets the stage for the apartment, offering an extensive portrayal of the residence from the moment one arrives.
Upon entry, welcomes a spacious foyer featuring terrazo and flat stone flooring reminiscent of a beach house entryway. A leather-upholstered wooden display shelf stands to offer convenient storage for everyday essentials, ensuring a seamless transition in and out of the residence. Across from it, a custom full-length mirrored shoe cabinet offers the ultimate shoe closet to compliment the homeowner's sneaker enthusiasm.
Designing Collective Moments.
Beyond the foyer, unveils the living space that overlooks the panoramic views of Ting Kau Bridge. Embracing the organic spirit of beachside living, the design of the living space revolves around natural curves and soft materials.
At the heart of space, is an ivory boucle rounded sofa mounted by a custom wood and rattan display shelf for toys and books. The thoughtful placement of furniture allows for flexible movements, creating a harmonious space for children to have fun while offering a cozy haven for intimate family gatherings. The sofa is complemented with a circle wood & marble coffee table, and mellow striped stools reminiscent of beach umbrellas to complete an elevated coastal living room.
The dining area seamlessly carries on the same design language, focusing on organic curves and a harmonious blend of elements. An extendable round dining table, complemented by custom wooden dining chairs, harmonises with textures and silhouettes of the sofa unit. Across from the dining table, the stunning bespoke marble coffee bar offers an open yet intimate dining setting, perfect for the family to entertain guests, savour drinks, and create cherished memories.
Sculpted Functionality.
A sleek glass door opens to an expansive kitchen adorned in matte lacquer, metal, and marble. Every inch of this space is optimized for functionality, with deep storage cabinets and concealed doors to achieve a minimal and systematic aesthetic.
Moving into the guest bathroom, a captivating paint-plastered feature wall mirrors the living room, complemented by walnut wood and marble accents to imbue the space with a distinctive allure. The standing shower and bathtub are crafted in an earthy travertine stone reminiscent of the palette of sand and pebbles. To add a touch of timeless elegance, we've selected Zucchetti Choco Bronze hardware throughout, creating a cohesive and refined look.
A Blissful Space for Imagination.
In designing the kid's playroom, our vision was to craft a timeless design that embodies both playfulness and enduring appeal as the children mature.
Instead of opting for vibrant and bold colours, we curated a colour and material palette that resonates with the beach house concept. The sand-hued grainy wallpaper featuring irregular paint strokes achieves a harmonious blend of subtlety and whimsy. We incorporated a splash of turquoise in the form of a chunky table and armchair to create a contrast echoing the ocean and sandy shores. To infuse the space with a cozy and breezy ambiance, the wooden bay window is paired with delicate linen curtain blinds, creating an inviting environment for the little ones.
Where Coastal Chic Meets Comfort.
The master bedroom is a luxurious coastal retreat, seamlessly connected to an ensuite bathroom through a walk-in closet and vanity room. The walk-in closet boasts ample storage with three full-height wardrobes, while the bespoke marble vanity table comes with a three-dimensional beauty mirror and built-in makeup storage, ensuring a clutter-free environment.
The main bedroom area features a king size bed with a beautifully customised sand-colour boucle headboard. The soft, pillowed headboard not only provides comfort but also offers built-in outlets for convenient mobile charging. Instead of a traditional bedside table, elegant marble table tops with intricately carved wooden drawers are suspended next to the bed, paired with the Soho Home Giovanni Table Lamp, offering a unique and luxurious alternative.
To encapsulate the laid-back, soft aesthetic of a beach house, the bed bench harmonizes with the sand-coloured boucle headboard. Across from the bed, a full-size hand-woven linen wardrobe with striped lines reminiscent of beachside umbrellas completes the tranquil ambiance.

































